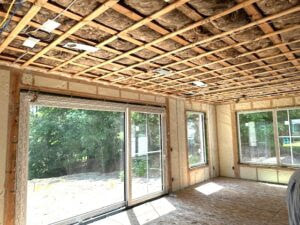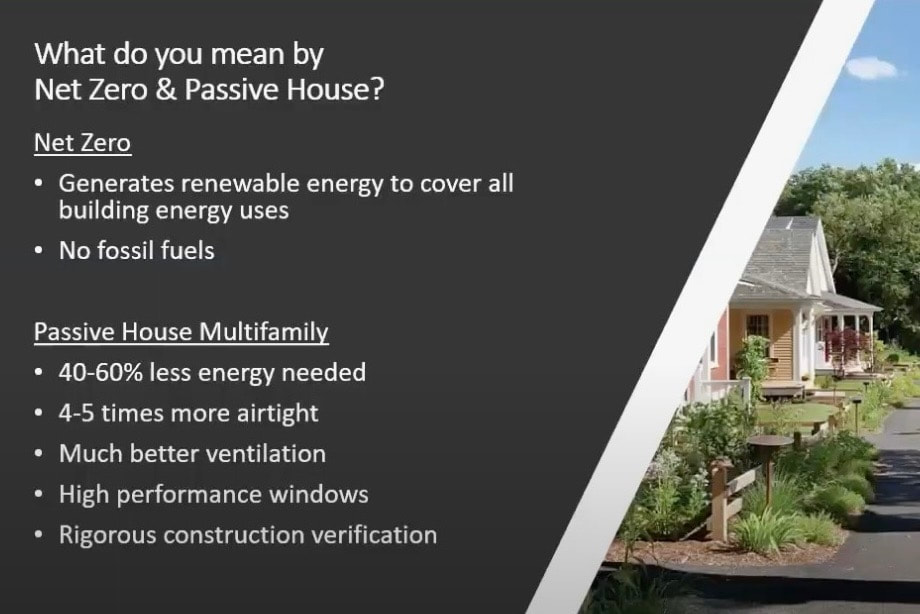|
Thanks Green Needham for this story!
Right down the street in Needham there is another example of net energy home. These super energy efficient houses generate enough solar power to provide all the electricity needed for the home’s heating, cooling, hot water, cooking, and other electrical systems. Green Needham has already profiled one family’s process of deciding to build a zero net energy home and condo neighbors who retrofitted their 1860-sq.-ft units to drastically reduce the carbon footprints. Now let’s take a look at another Needham home and learn more about the building techniques that create a home with no carbon emissions and no utility bills. The construction of this home, which uses the most energy-efficient technology currently available, differs from traditional construction methods in several important ways. It’s all in the envelope! The builder is paying great attention to the “envelope” of the house, the exterior shell that separates the home from the outside world. Energy efficient houses have tight envelopes to minimize the flow of air and moisture between the home and the outside. When the airflow in and out is minimized, a house needs much less heating and cooling, which saves energy and reduces costs. To achieve a tight envelope, the builder has created a continuous exterior wrap of foam over the house studs and foundation, to keep heat from migrating through the framing to the outside world. The wall framing uses a special stud called a T-stud. T-studs have spaces in the center to allow spray foam insulation to flow through the stud itself, which further helps to keep heat from leaking to the outside. In addition, the builder has installed triple pane windows that open like casement windows and provide a tight seal when closed. But won’t the house be too tight? Haven’t we been hearing about the importance of fresh air and ventilation? But no, an envelope cannot be too tight. A home with a tight envelope keeps the air quality healthy using ventilation and air filtration systems. A leaky house allows heat to escape and moisture and air contaminants to enter the home. A tight house manages the flow of air and filters it as it enters the home to ensure that the air is as healthy as possible. No fossil fuels! The house is powered entirely by electricity. Most, if not all, of the home’s electricity will come from a rooftop solar system. Because the house has a tight envelope, its energy needs will be modest for its size, and the electricity generated by the solar panels is likely to be sufficient. The home’s HVAC system will be a geothermal heat pump, powered, like the rest of the house, by the solar panels. In a geothermal system, water circulates in underground pipes, capturing the constant temperature of the earth below, and transferring the warmth or cooling to the building. Geothermal is the most efficient HVAC system currently available, and it has the lowest carbon footprint of any HVAC system. Energy Efficient Details. Finally, the home has many interior features that will increase its energy efficiency and the comfort of the family members. The house uses radiant floor heat in all living areas and the HVAC system has separate controls for each major room. The interior walls are well-insulated, which keeps the house quiet and allows the family to heat and cool only the areas that are in use. The plumbing drain incorporates a heat exchanger called a Power Pipe. This ingenious device captures some of the heat energy that goes down the drain when you are doing laundry or taking a shower. The captured energy, which is normally wasted, is used to preheat the water flowing into the water heater so the heater doesn’t have to work as hard. This beautiful home is large, but the same technology can be used in a house of any size. The advanced construction techniques and HVAC system allow any house to use less energy for heating and cooling. And the low energy use makes it much easier, in turn, to install a solar system that is large enough to power the home. The upfront costs to build this energy-efficient home are slightly higher than traditional construction, but the additional cost will be recouped over time, as an energy efficient building is economical to run. Think of your monthly utility bills. The goal for this home is to reduce that monthly expense to zero. These technologies are easier to install when a home is first built, but some of them, such as solar panels and electric HVAC systems, can be added during renovations or when systems need to be replaced. Moving toward net-zero housing is beneficial for both the homeowner and the environment! Building new or renovating and wondering about Net Zero & Passive House Buildings?
The high performance building market is booming and there are numerous reasons why. Passive homes optimize the cost of improvements, energy savings, offer better indoor air quality, increased durability and energy savings, while reducing greenhouse gas emissions. Net Zero buildings have the ability to generate enough electricity during the year to satisfy the buildings annual demand using renewable energy and no fossil fuels. They use 40-60% less energy use than traditional homes built by stretch energy codes here in New England. Resiliency and increased durability (water and vapor are managed well) are other reasons drawing folks to this type of building design. Want to learn more and hear from experts? Watch this webinar hosted by the Charles River Regional Chamber. Thanks to the presenters - Beverly Craig from Massachusetts Clean Energy Center and Jonanthan Kantar from Sage Builders, LLC for sharing their insights and offering inspiration. |
Categories
All
|
Sign up for updates! |
Contact |
Support us! |
Follow us!Copyright © 2024 By Sustainable Wellesley
|



 RSS Feed
RSS Feed