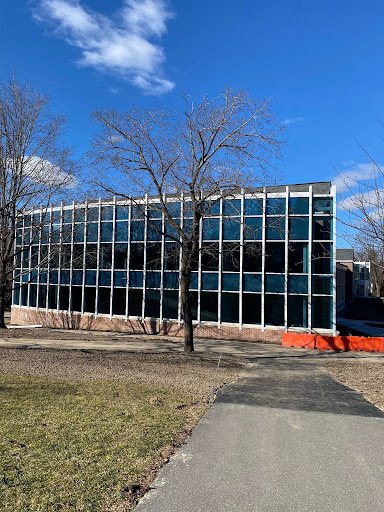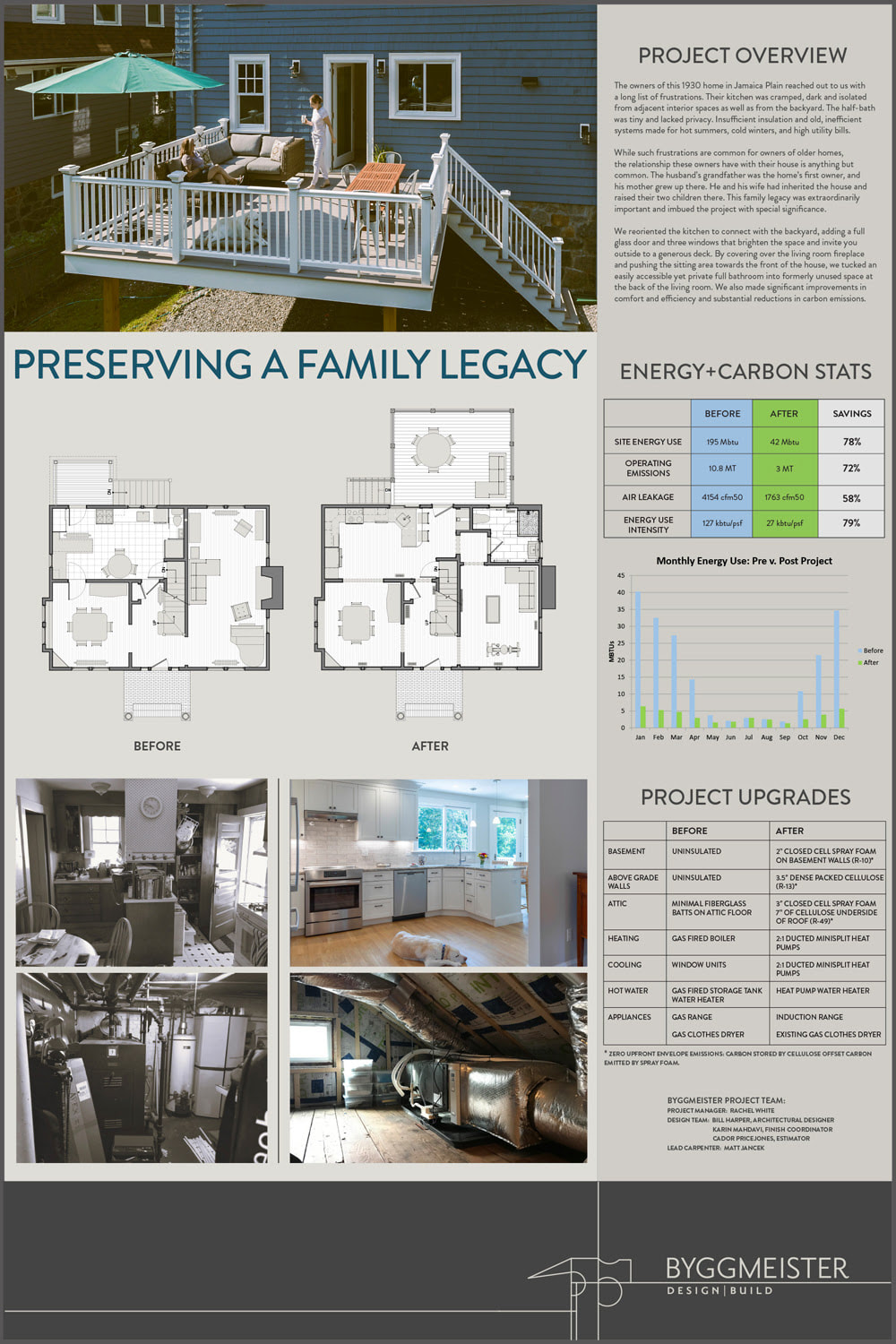|
Thank you for sharing this article Sophia Sahni, former Sustainable Wellesley intern and now Sustainability Intern at Boyer Sudduth Environmental Consultants.
Surrounded by 55 acres of lush green landscape, Dana Hall School is situated in the town of Wellesley, a suburb of Boston, MA. This independent boarding and day school for girls grades 5-12 is currently on an ambitious mission. Since July 2022, Dana Hall has been renovating their entire Upper School Building in a way that reflects their value for sustainability. Here is how this small school is tackling this big project. Transforming the Old into the New Head of School, Katherine Bradley, emphasized Dana Hall’s unconventional slant to the renovation project. “Environmental sustainability is essential to the school environment. We’re excited to have the opportunity to transform the Upper School into an energy efficient, sustainable building.” Instead of demolishing the old Upper School and rebuilding a completely new structure, Dana Hall chose to retain the original shell of the previous building. This decision was crucial to their environmentally conscious approach. Cement production accounts for more than 8 percent of global CO2 emissions. This is four times the CO2 emissions produced by the aviation industry. By maintaining the initial shell, Dana Hall was able to reuse essential carbon intensive materials and reduce the amount of new concrete used by 50%. The decision to remain in the same location also prevents new habitats from being destroyed and unnecessary disruption to essential ecosystems in Wellesley such as wetlands and floodplains. The current location will also maintain its access to walking and bike trails, lush parks, and public transportation, all within a 10 minute walk. A “Use Less” Mindset Dana Hall approached this project with the mindset “use less”. Parking areas were consciously not expanded to encourage carpooling, and much of the furniture from the old building was retained. To the extent that was possible, any materials removed were recycled or reused elsewhere in the project. Using Responsibly Sourced Materials According to the United Nations, the buildings and construction sector accounts for approximately 37% of energy and process-related CO2 emissions. Dana Hall saw this renovation as an opportunity to go against the grain of typical construction projects and really focus on being environmentally-conscious. When choosing materials, they prioritized those that were responsibly sourced and had a high recycled content and longevity. Below are some of the essential materials used in the construction and their recycled content:
Being surrounded by nature, and having access to natural light, has been proven to provide numerous cognitive benefits. This biophilic design will truly bring the outside in, therefore, encouraging the well-being of both students and teachers, and enhancing the classroom experience. Moving Towards a Net Zero Future The HVAC system and the entire building runs on electricity, allowing for a net zero carbon emission. Once the building is complete, Dana Hall will source their clean energy from the Town of Wellesley. The building will be heated using heat pumps with a thermostat in each room to allow temperature regulation by occupants while simultaneously reducing unnecessary energy wastage. During evenings and weekends, the building heating systems will be set to a lower temperature to conserve energy while unoccupied. A Bright Idea: Using LEDS To reduce energy loss, Dana Hall has adopted a sustainable energy management system. All of the new building’s lights are LED, and the outside lighting consists of dark sky exterior light fixtures to reduce light pollution. Every light in the new building is on its own circuit and occupancy sensors have been installed with the exception of lighting necessary for safety and security. When entering a room, the lights need to manually be turned on, and when the room is vacant, the lights will automatically switch off. By physically turning on the lights, it is anticipated that people will become more conscious of their light usage. Conserving Water One Drop at a Time Water runoff/stormwater can damage the environment by carrying fertilizer, bacteria, and pollution into local streams and rivers. According to the EPA, “Polluted runoff is one of the greatest threats to clean water in the U.S.” To protect habitats, Dana Hall has taken numerous strides to reduce the detrimental impacts of stormwater. No additional nonporous materials have been added to the exterior of the building. The drop off area right outside the Upper School is made out of stone pavers so water can drain through them as opposed to run off. Gravel has been added to the outdoor landscaping to facilitate water absorption and reduce mud and erosion. In addition, the renovation has implemented a Subsurface Stormwater Basin, a space for the storage of stormwater where accumulated pollutants can be removed and further treatment can be applied. Dana Hall has also adopted strategies to reduce water usage within the building. WaterSense low flow sensors have been applied to all bathroom utilities, including sinks and toilets. Incorporating Sustainable Practices Beyond the Classroom This construction project is the first of many sustainable efforts to come. The implementation of short and long term bike racks as well as on-campus showers is anticipated to encourage sustainable modes of transportation. Emphasis on numerous sustainability initiatives, such as the addition of many canopy trees throughout the landscape and student led clubs, will help to ensure long term consciousness for climate change. “Dana Hall is a wonderful example of how educational communities can incorporate sustainability into all aspects of their identity,” notes Ms. Bradley. “We hope that these daily reminders of environmental practices will encourage students to be environmental stewards of the future.” Built Environment Plus awarded this home remodeling the Green Home of The Year.
Here is why: The owners of this 1930 home reached out to the designers with a long list of frustrations. Their kitchen was cramped, dark and isolated. The half-bath was tiny and lacked privacy. Insufficient insulation and old, inefficient systems made for hot summers, cold winters, and high utility bills. While such frustrations are common for owners of older homes, the relationship these owners have with their house is anything but common. The husband’s grandfather was the home’s first owner, and his mother grew up there. He and his wife inherited the house and raised their children there. This family legacy imbued the project with special significance. The design team reoriented the kitchen towards the back yard, adding a full glass door and three windows that beckon onto a generous deck. They widened the opening between the kitchen and dining room, eliminating a pinch point and visually connecting the front and back of the house. They addressed the comfort complaints, inefficient systems, and high operating costs with a comprehensive package of insulation, air sealing and HVAC measures. They insulated the basement walls with 2” of closed cell spray foam; dense packed the wall cavities with cellulose; insulated the underside of the roof with 3” of closed cell spray foam followed by 7” of cellulose; reduced air leakage by 58%; and replaced the gas heating and hot water and window air conditioning with ducted heat pumps and a heat pump water heater. According to the judges, “The project demonstrates the value of preserving the embodied carbon of the home, which might have otherwise been demolished; yet accomplishes substantial energy savings and comfort improvements. The project preserved the original character of this home as well as its neighborhood and was done affordably. The judges were impressed with the practical approach that achieved such significant results.” |
Categories
All
|
Sign up for updates! |
Contact |
Support us! |
Follow us!Copyright © 2024 By Sustainable Wellesley
|



 RSS Feed
RSS Feed